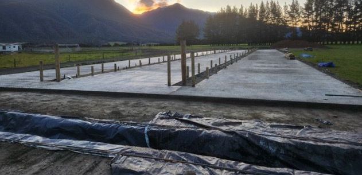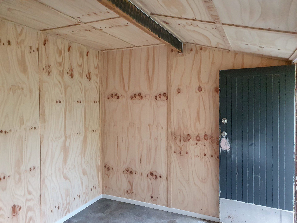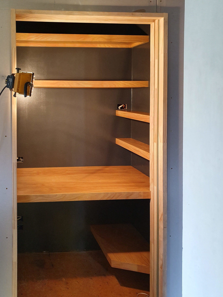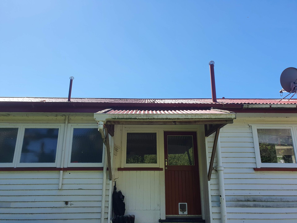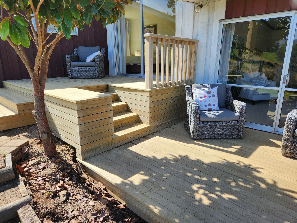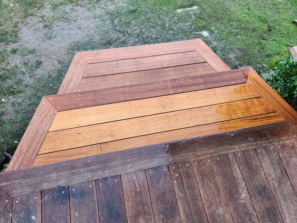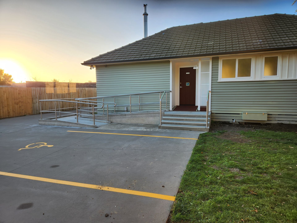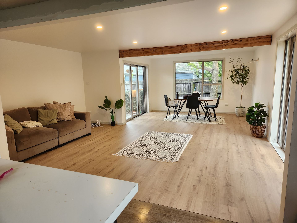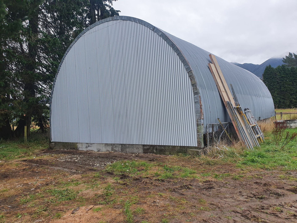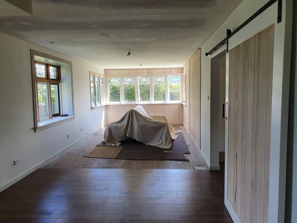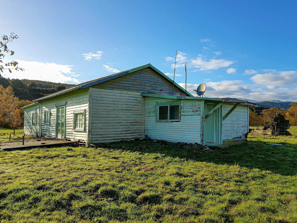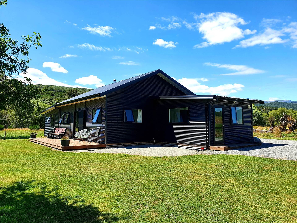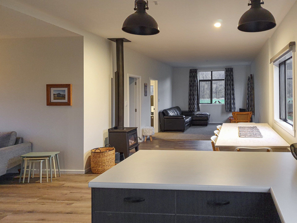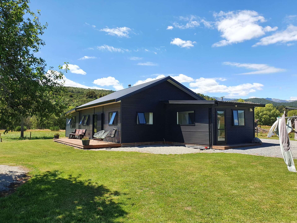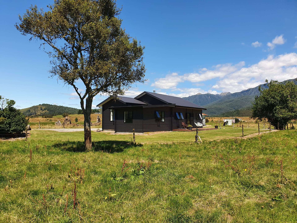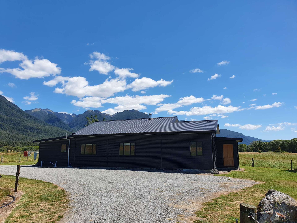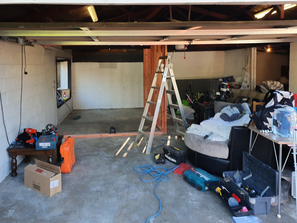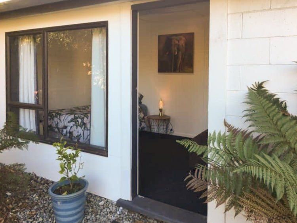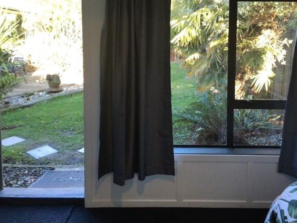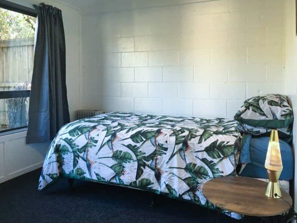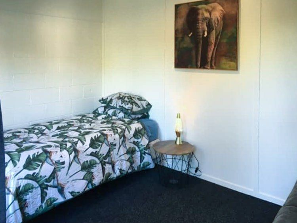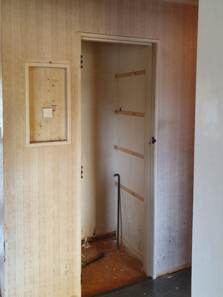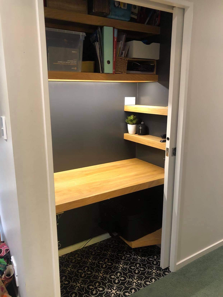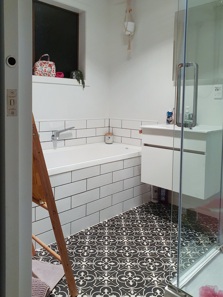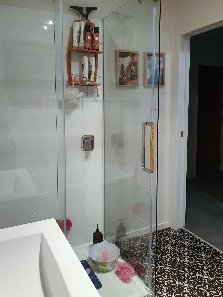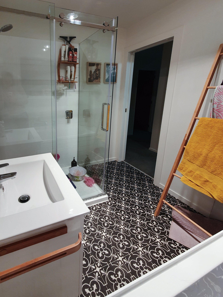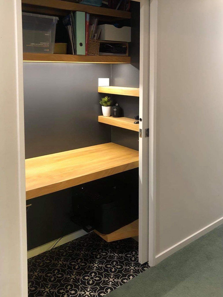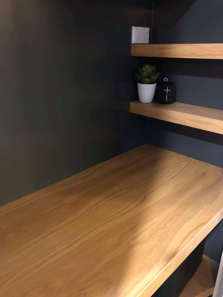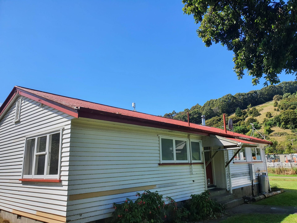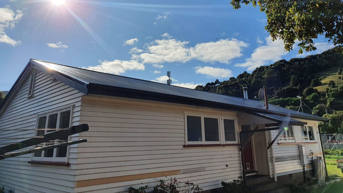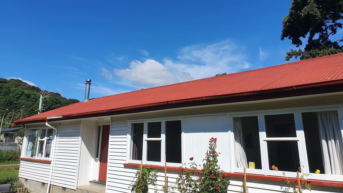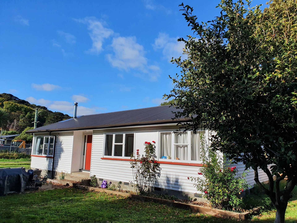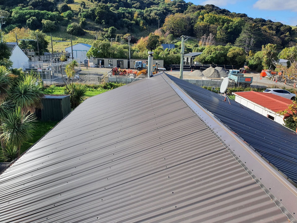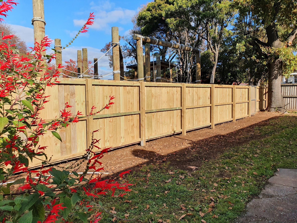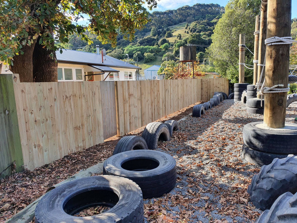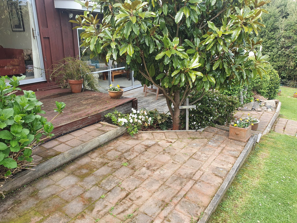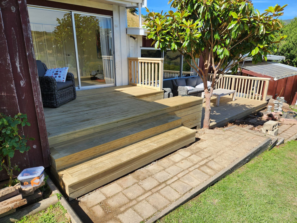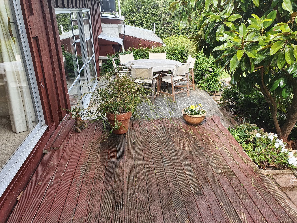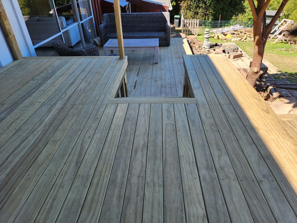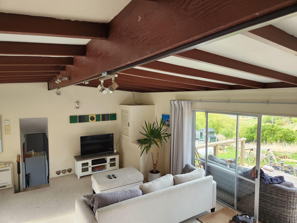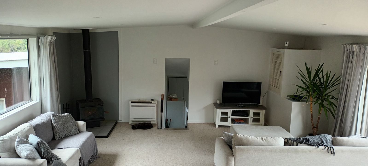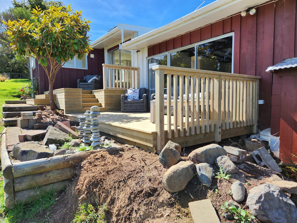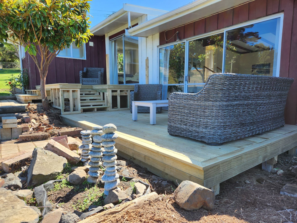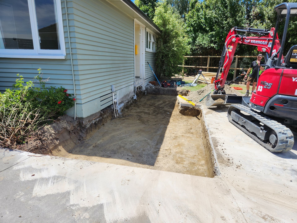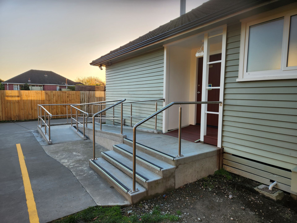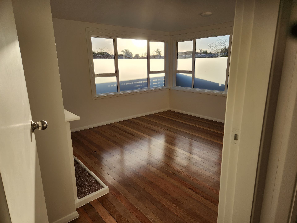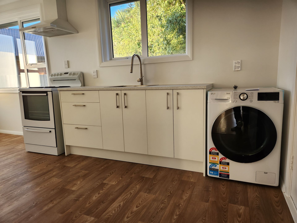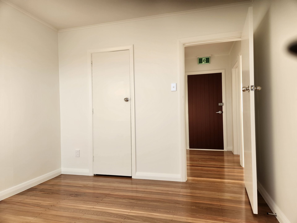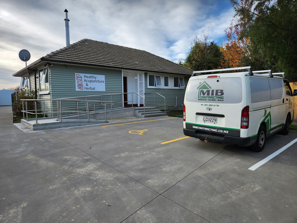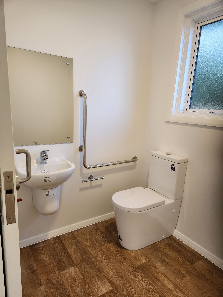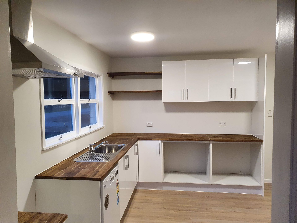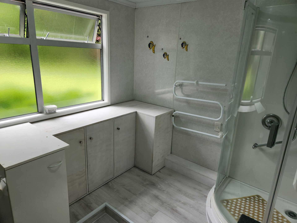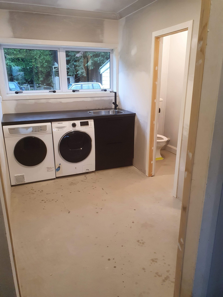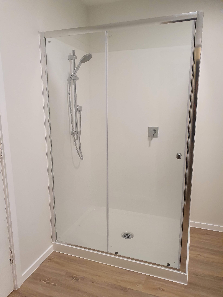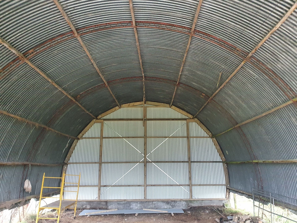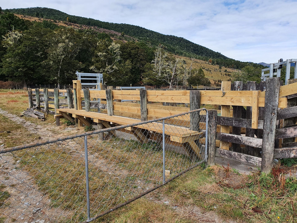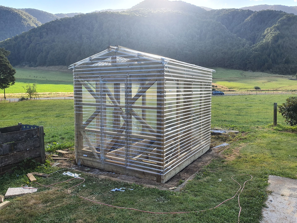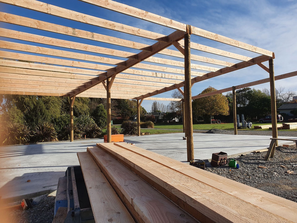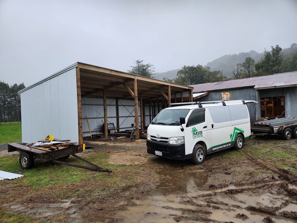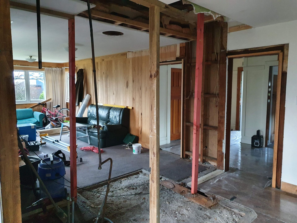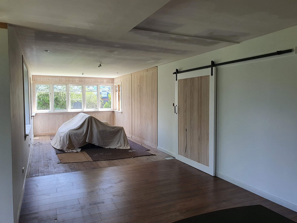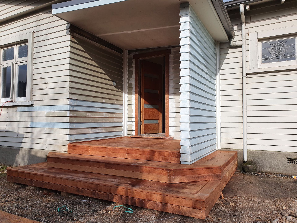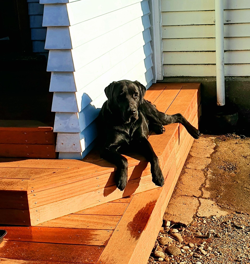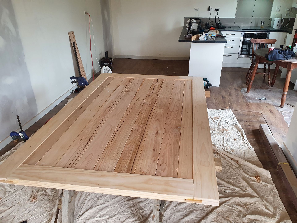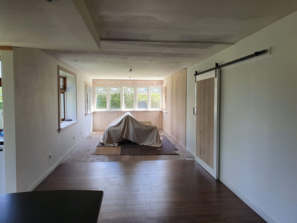OUR CLIENTS' NEEDS AND VISION ARE AT THE HEART OF EVERY BUILD WE DO
Quality construction and landscaping services urban or rural, Canterbury wide
Full or semi, house or villa quality renovations & extensions
WE BEGIN THE BUILD PROCESS BY UNDERSTANDING YOUR NEEDS
With almost 20 years experience in residential building and landscaping, here and overseas, M.I.B Contracting are experienced home builders and outdoor landscapers.
We listen to understand and provide the best solution at the best price.
RIVER COTTAGE RENOVATION
-
HOME RENOVATION
-
GARAGE CONVERSION
-
FARMHOUSE RENOVATION
-
PRIMARY SCHOOL
READ MORE »DECK RENOVATION
READ MORE »OUTDOOR SPACES
READ MORE »ACCUPUNCTURE CLINIC
READ MORE »RIVER COTTAGE RENOVATION
KANE & RACHEL INCH - RIVER COTTAGE, STATE HIGHWAY 65, MARUIA
A dairy farming couple with an old beech-clad cottage, disused and unoccupied for several years. It had good bones but was largely unfit for purpose. Kane and Rachel wanted to rebuild it and convert it into an Airbnb rental property. Its quiet rural location near the Maruia River made it ideally situated for such a conversion.
Matt set about gutting and stripping the old cottage, reframing and reconfiguring it. He moved to Maruia for the six month project to build the new three bedroom fully self-contained, standalone cottage for rental getaways.
Needing maximum return on available bed space and spacious north- facing living areas was challenging, says Matt. “We couldn’t change the footprint so we had to maximise the use and functionality of the interior as much as possible.”
- Reconfigure and frame up the new interior
- Install a new bathroom in a tiny available space
- Line ceilings, walls and plaster and paint
- Install log burner fireplace and kitchen
- New flooring throughout
- Remove exterior native beech weatherboards
- Reclad with black Coloursteel®
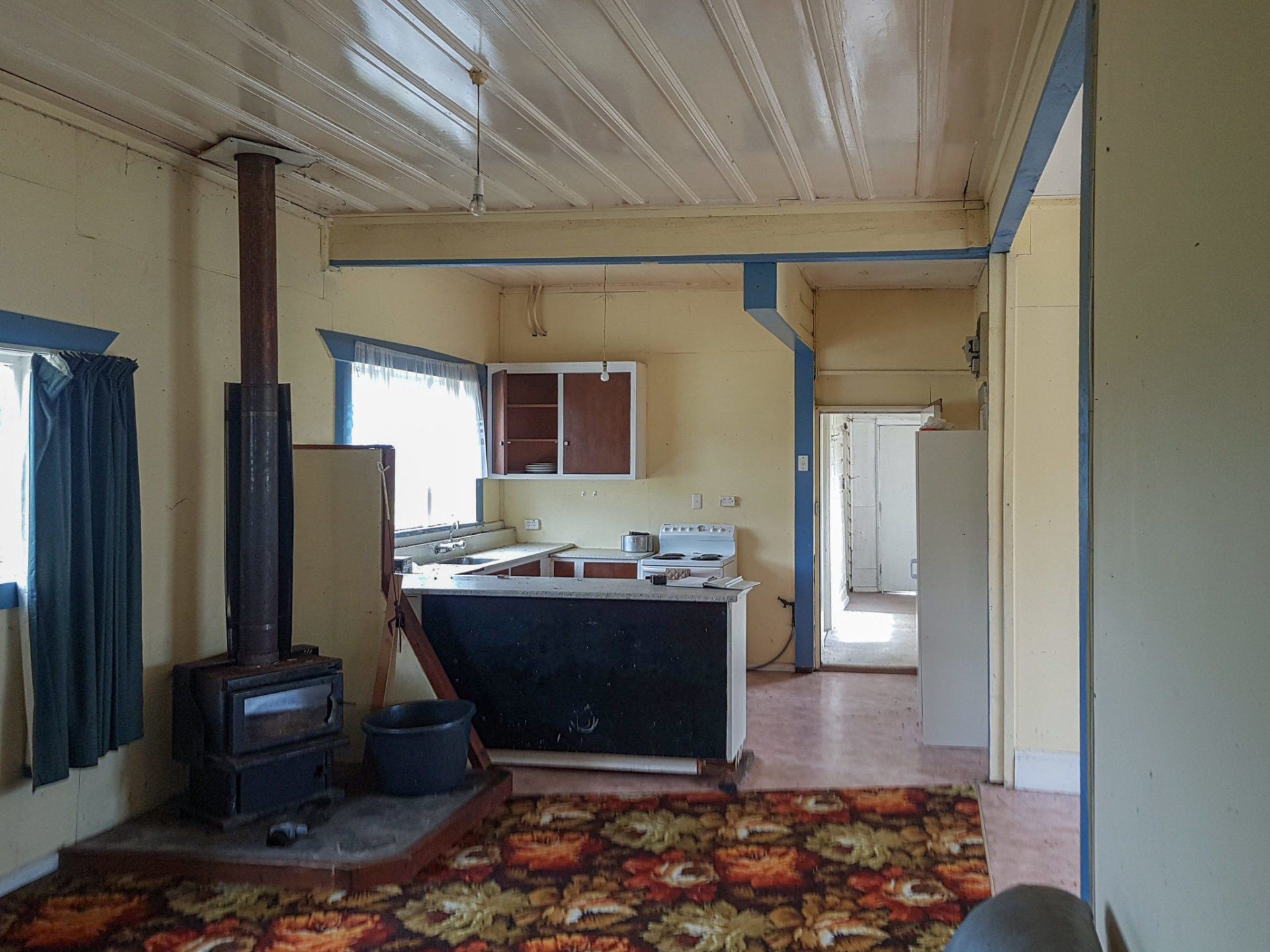
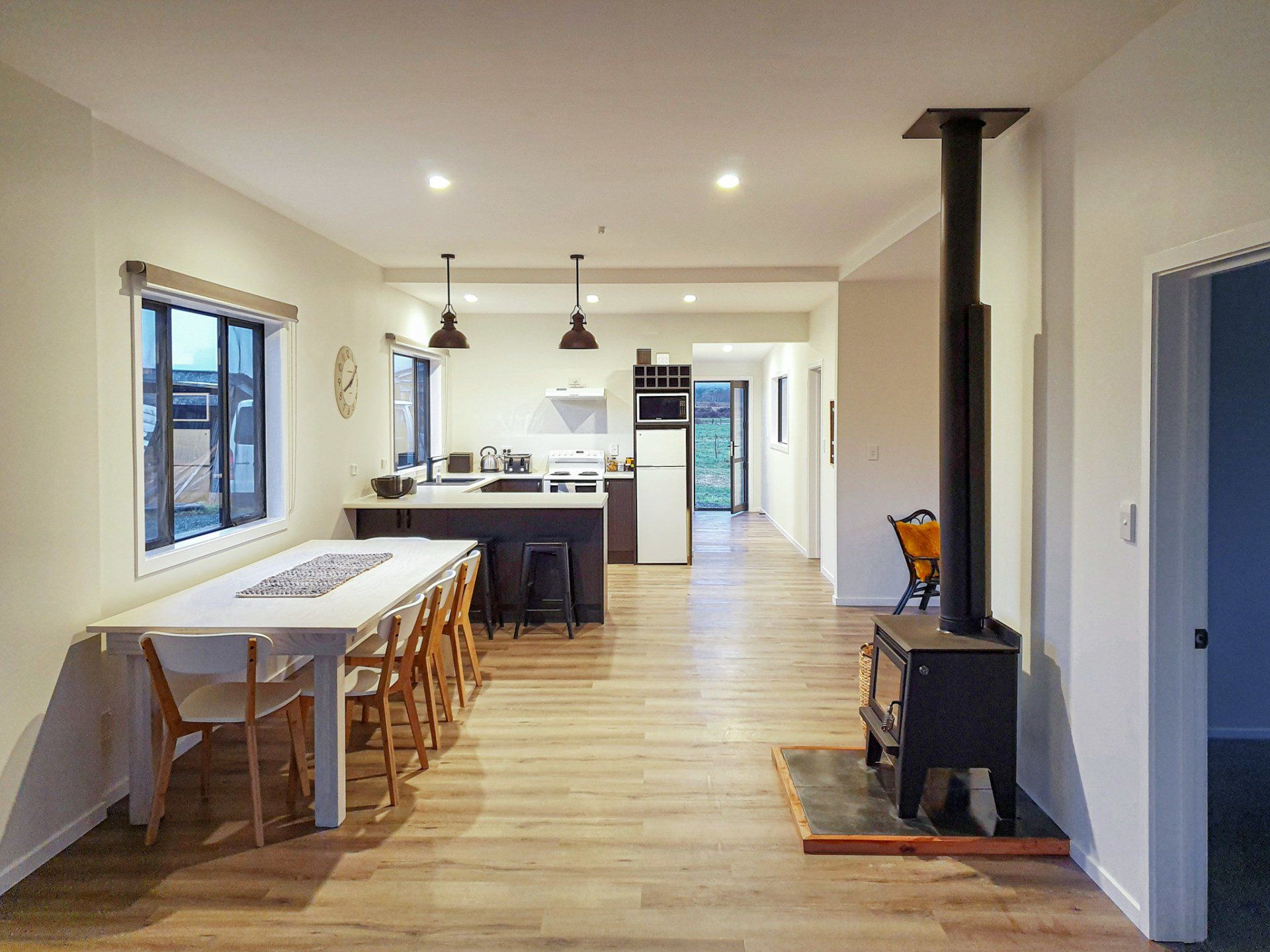
SLIDE »
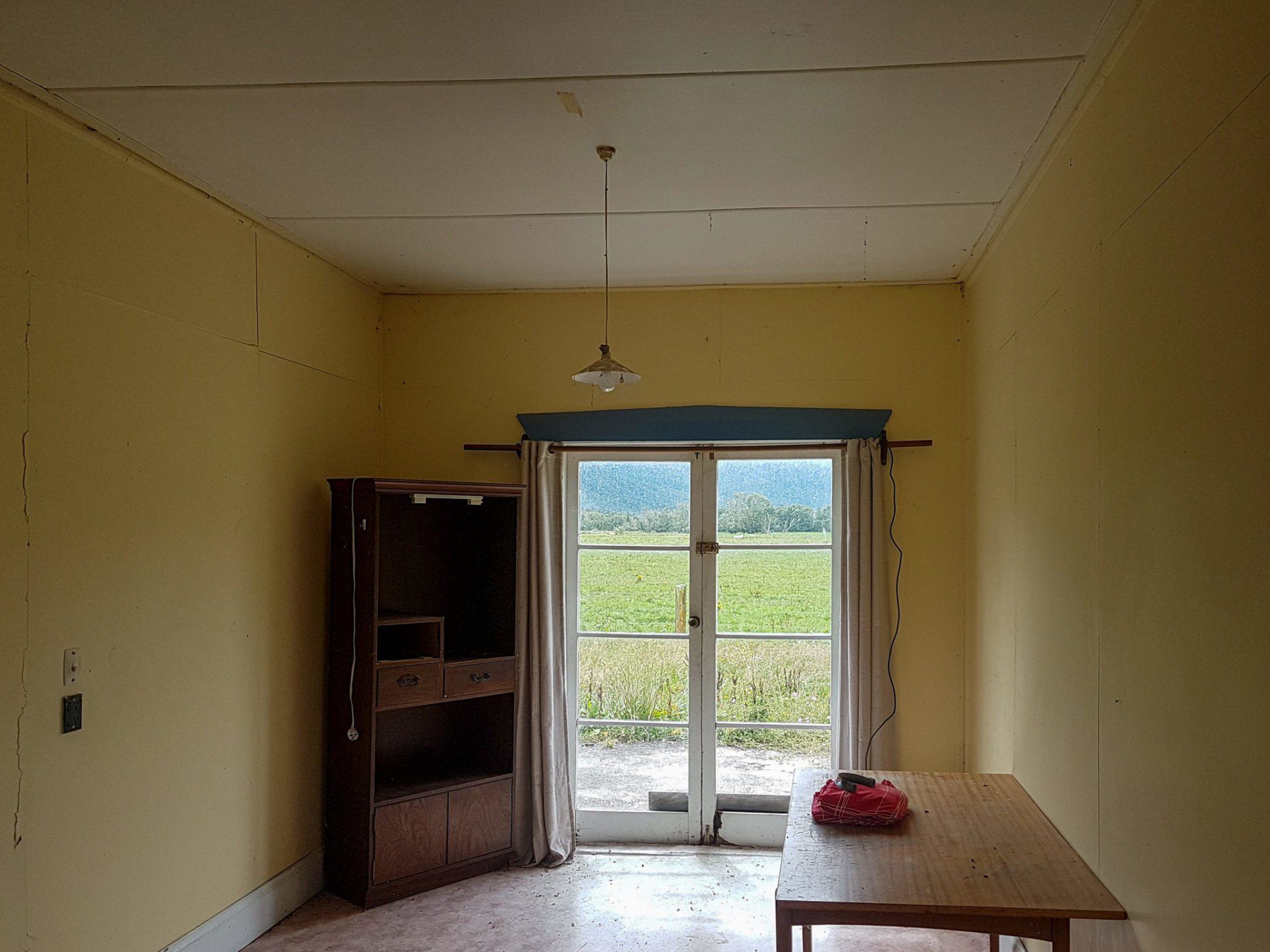
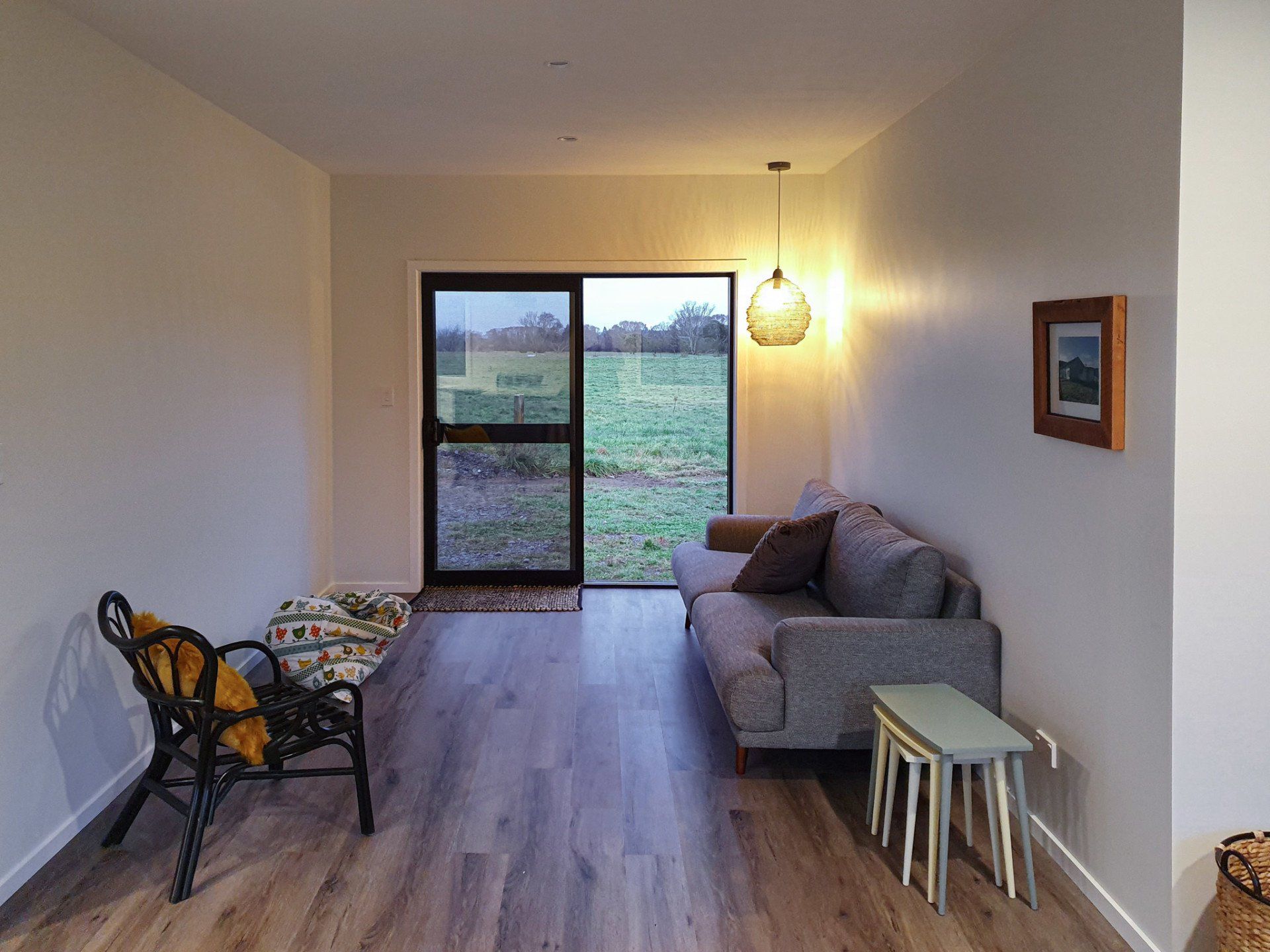
SLIDE »
The result was a brand new, well-built three bedroom cottage fit for accommodation and equipped with heating and services. “It’s been a popular stay. It’s proving to have a very good return on investment for its owners,” says Matt.
Landscaping including a deck and outdoor bath is planned to complete the renovation project. As a personal touch, Matt made a picture frame from the cottage's old timber, inserted a large photograph of the old beechwood cottage and presented it to Kane and Rachel as a memento.
It’s been a popular stay. It’s proving to have a very good return on investment for its owners
HOME RENOVATION
PENNY & ANDREW CAMPBELL, CHRISTCHURCH HOME RENOVATION
This couple had bought a house in Christchurch shortly before moving to the U.K for new opportunities. Having rented the property out while away, all was well for several years.
During their time in the U.K, Penny and Andrew became parents and began preparations to return home as a family before the children started school.
They needed renovations completed remotely, while they remained in the U.K and whilst the tenant stayed in the house.
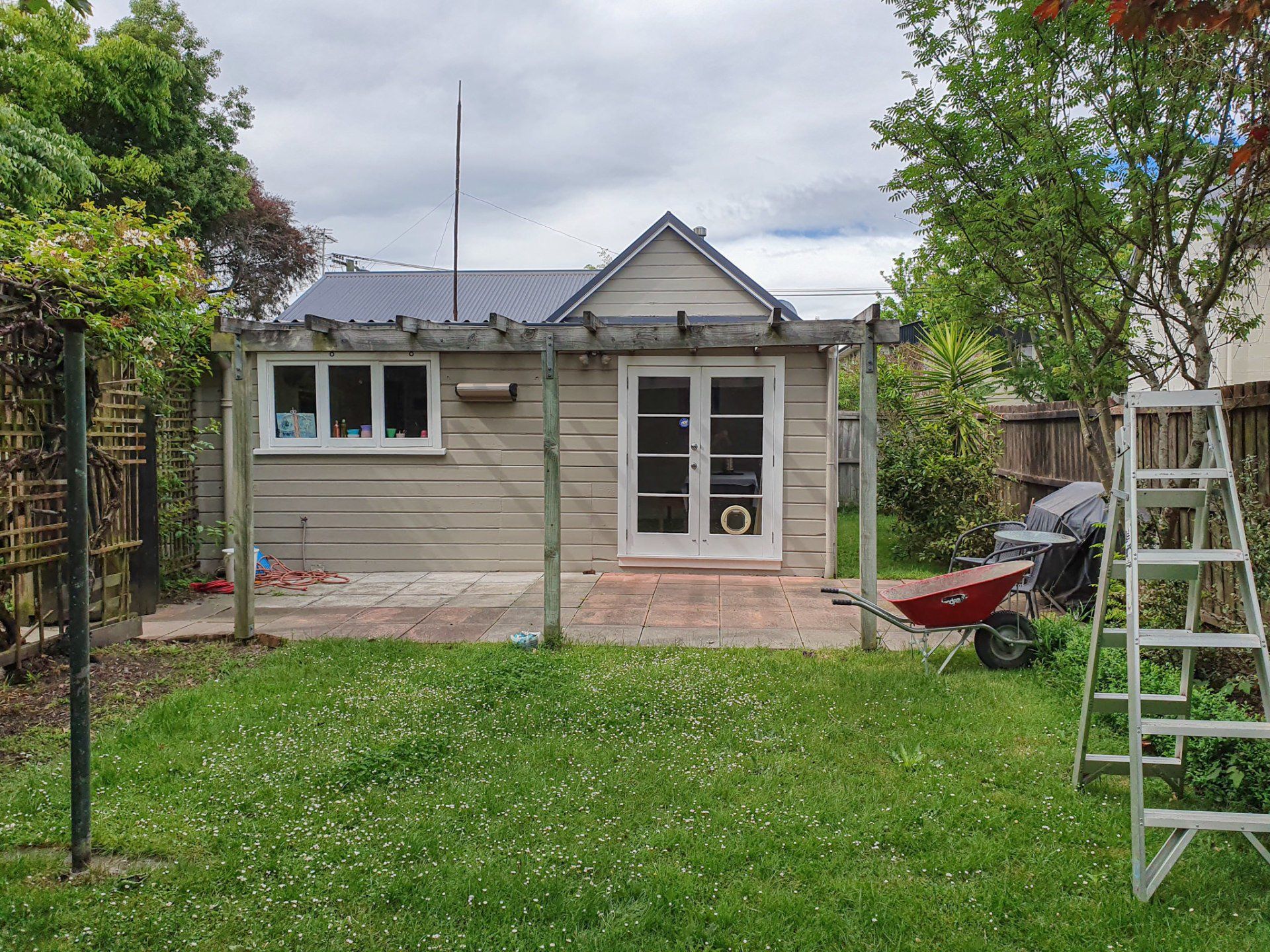
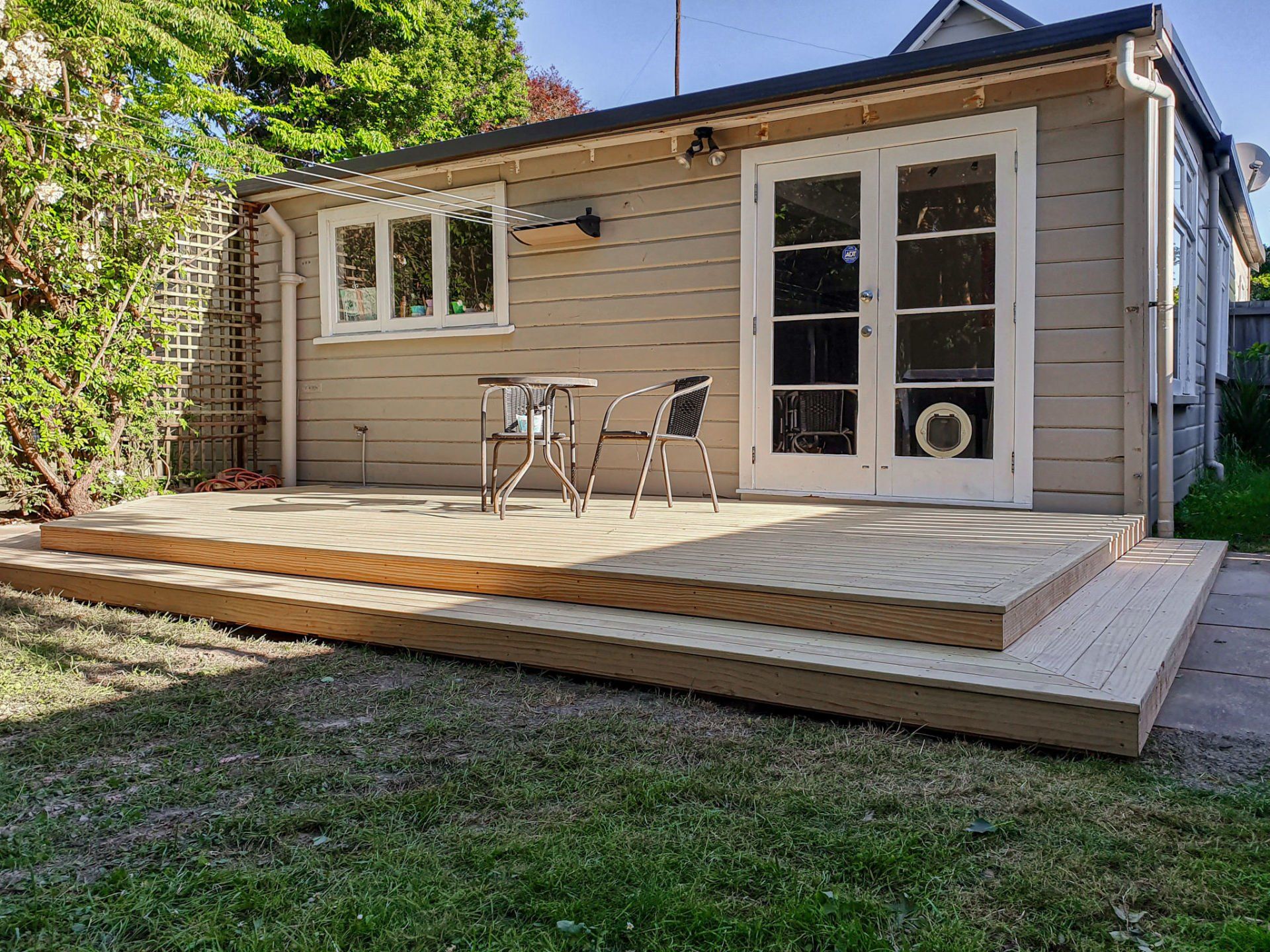
« SLIDE »
This reno required Matt to communicate often and effectively with the offshore owners, to ensure the project went as planned and within budget.
“We did regular progress reports and made ourselves freely available so the project would move smoothly.”
Here’s what Matt did to achieve the Campbell's goals and deadlines:
- Built a large new deck
- Built a new built-in bookcase
- Replaced southside timber weatherboards
- Built timber and steel framed driveway gate
- Widened and relaid driveway
- Some landscaping around decking and driveway
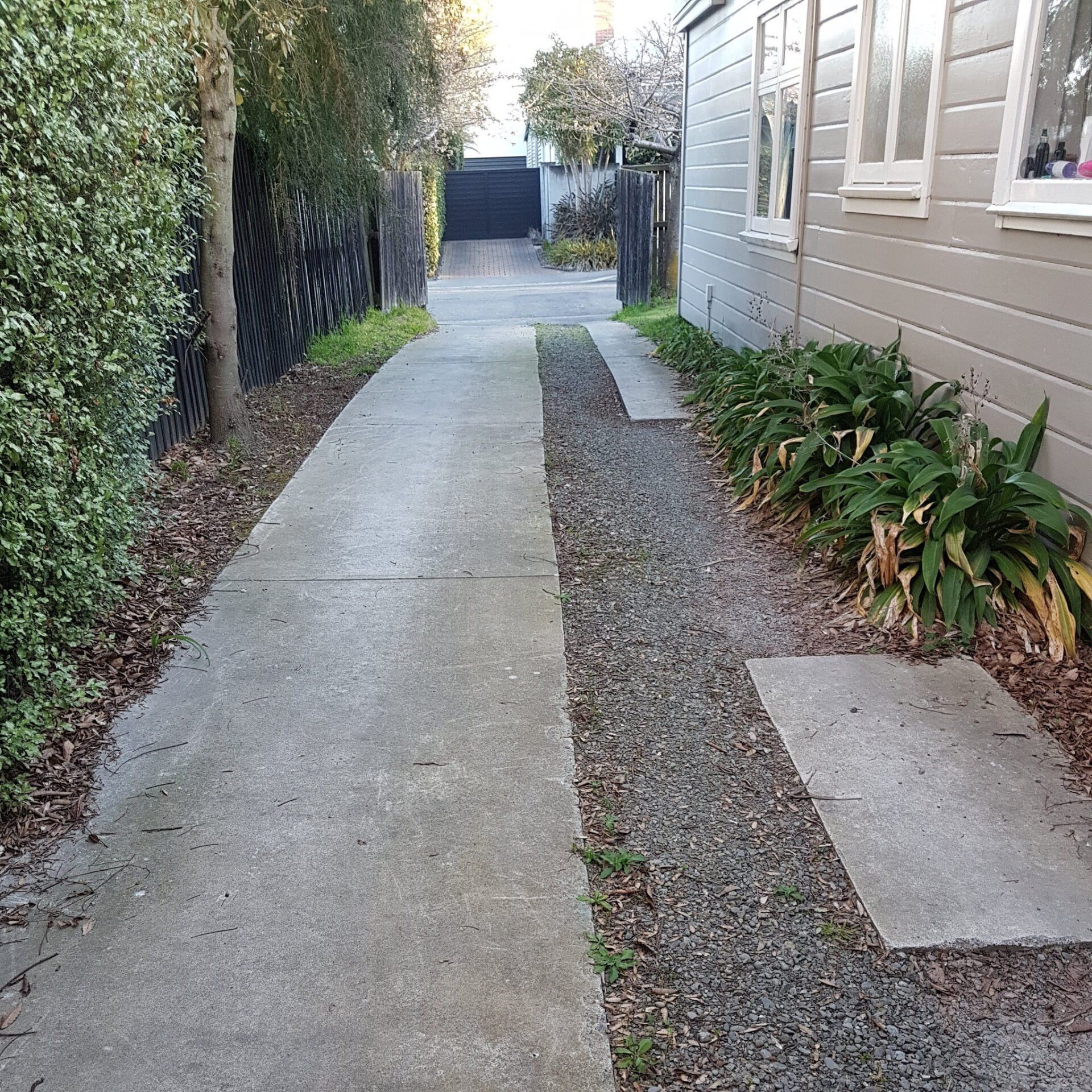
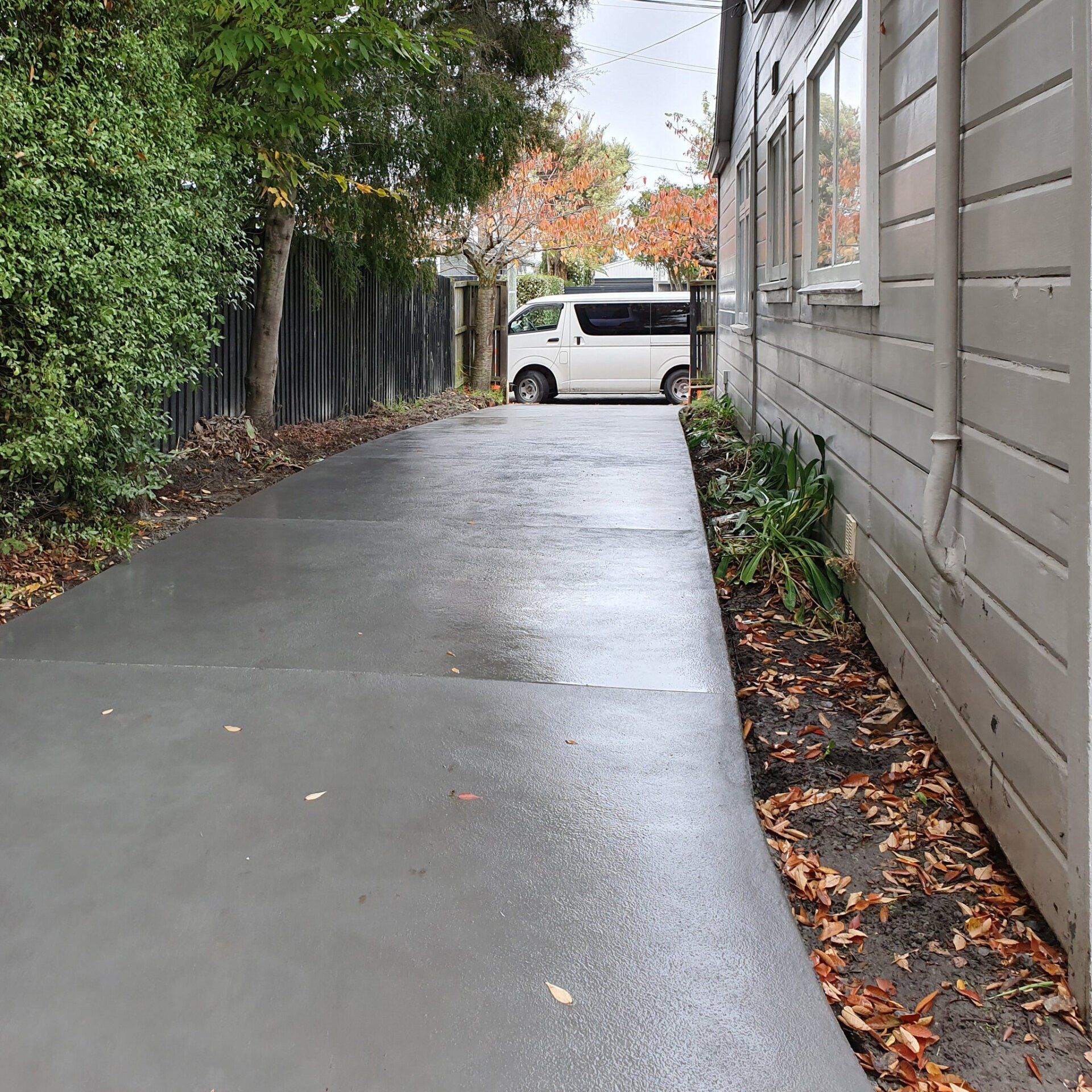
« SLIDE »
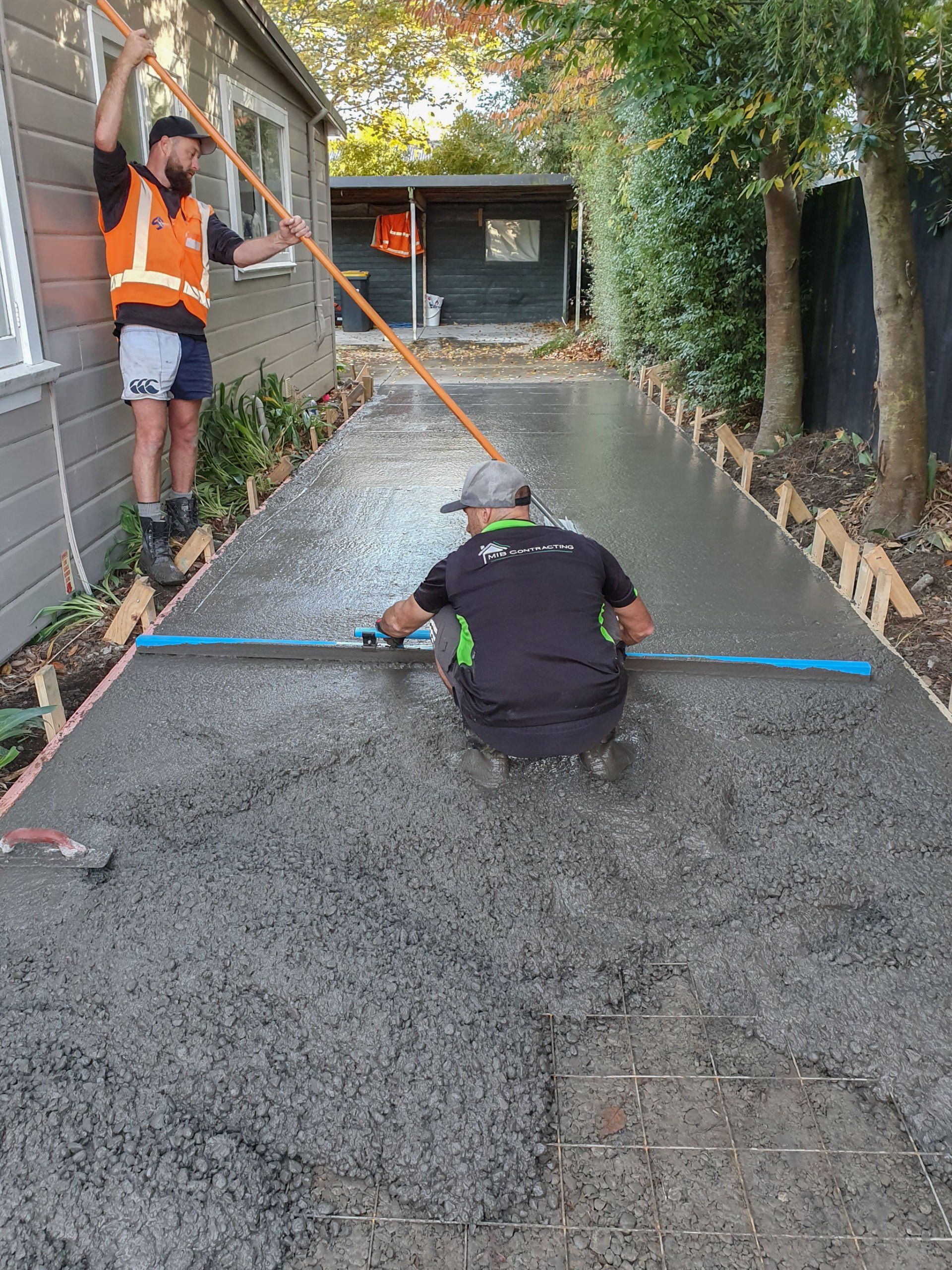
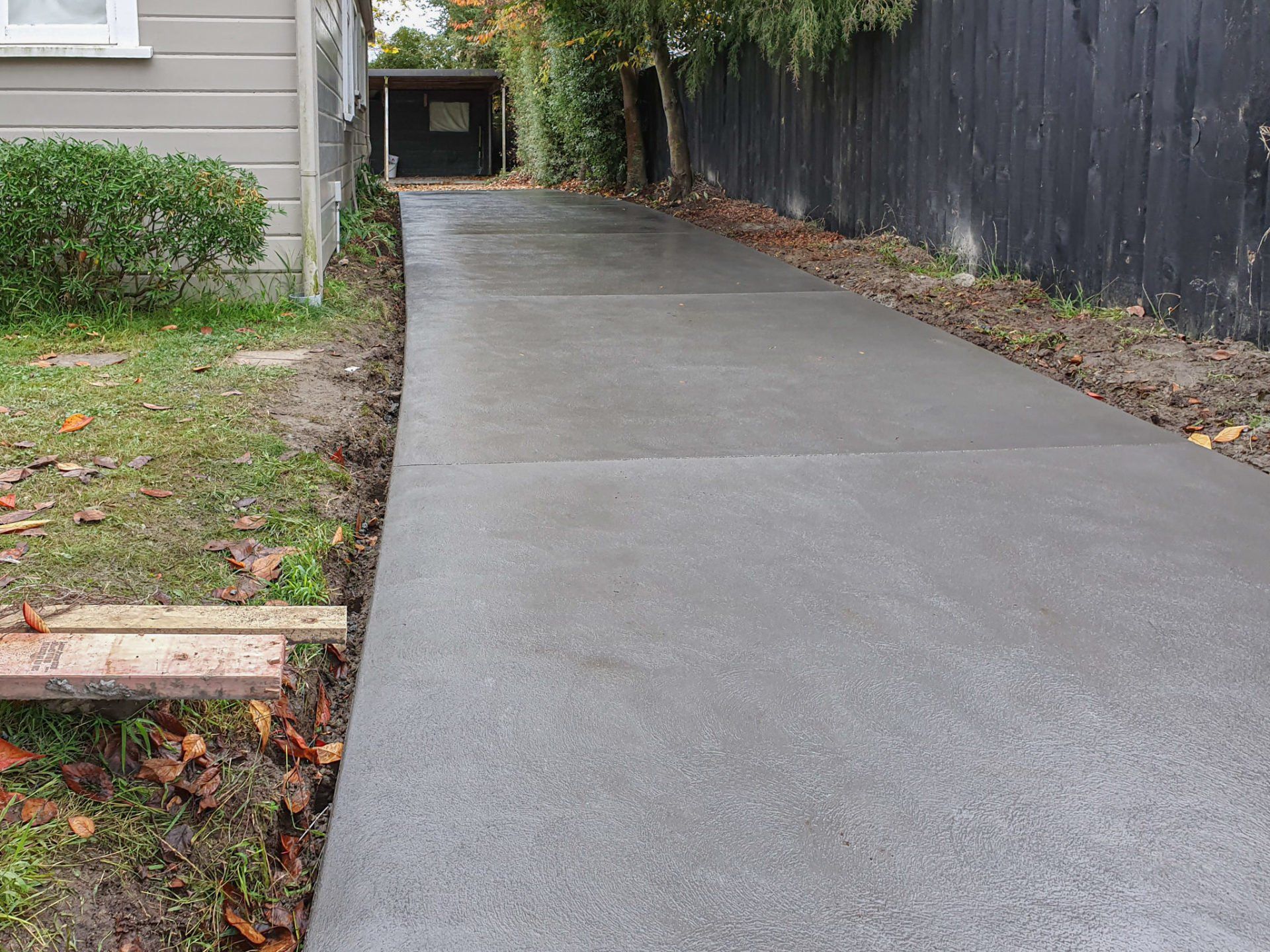
« SLIDE »
RESULT
A safer, more spacious home with better indoor/outdoor flow ideal for growing families. A safer driveway and ultra sturdy gates for security.
“They returned home to exactly what they wanted without even having been here,” says Matt. The homeowners appreciated Matt’s versatile building and landscaping skills and clear communication throughout the process.
We did regular progress reports and made ourselves freely available so the project would move smoothly
GARAGE CONVERSION
AARON NOLAN & ELYA AMERIKS
- GARAGE CONVERSION TO SLEEPOUT
The first home buyers of a suburban Christchurch three bedroom home. Perfect for their needs when it was just home to themselves and their own three kids; two teenagers and a 2-year-old.
However, the family immediately grew to six in total when their 6-year-old nephew often came to stay. This couple needed more room, fast.
They also needed a new, level concrete driveway to replace their aging existing one.
Aaron & Elya approached Matt to see how best to create the additional room. The section size dictated that the best option was to convert part of the existing large garage space into a 10mt sq sleepout.
Matt set about:
- Measuring and framing up the room
- Constructed and insulated two walls and a standard height ceiling
- Built entrance and hung door
- Removed and replaced old window
- Flooring and carpet, plaster and paint
The challenges overcome included the bay window, which was badly installed from prior DIY handiwork and ensuring the build came in under budget.
“The whole job needed to be exactly what they needed and exactly what they could afford. Wherever we could, we included Aaron & Elya in the build work as a means of reducing total cost,” says Matt.
The whole job needed to be exactly what they needed and exactly what they could afford. Wherever we could, we included Aaron & Elya in the build work as a means of reducing total cost
RESULT
Thrilled homeowners and parents essentially, as the project was completed promptly and within budget.
The cosy sleepout proved a hit with its new teenage occupant.
FARMHOUSE RENOVATION
MATT & VICKY THOMSON
- FARMHOUSE RENOVATION, MARUIA
Family of six had recently taken over the family farm and needed to modernise and increase the functionality of the family home , a circa 1980s double storey.
The couple are parents to four children between the ages of 1 and 10 years and needed a bathroom renovated, some office space created and extra storage room.
This renovation also required careful calculation of small spaces and utilising available space.
To achieve the aim, Matt set about:
- Renovating the upstairs bathroom
- Converting a large old linen cupboard into a 1200mm x 1800 dedicated office space complete with shelving and cavity sliding door
- Storage and shelving created to the right of the downstairs entrance
- Wallpapered hallway linings replaced with new gib board and the ceiling relined in the lounge and kitchen/dining
- In the garage, open joists were covered to create a ceiling with storage space
The home is now more spacious and more functional and Matt & Vicky are really pleased with the difference it has made to their busy daily routines.
RESULT
A drastic improvement in storage capacity for the family and a working couple thrilled to have a concealed office nook.
A modernised full facility bathroom and toilet and straighter walls and ceilings with better insulation.
The home is now more spacious and more functional and Matt & Vicky are really pleased with the difference it has made to their busy daily routines.
DUVAUCHELLE PRIMARY SCHOOL:
OVERCOMING A DETERIORATING ROOF
A dilapidated roof was jeopardising the safety of a local primary school and was in desperate need of repair.
Renewed roof and fortified surroundings
MIB Contracting replaced the ailing roof with brand new colour steel. Spouting was replaced to ensure even and well-directed water flow from the surrounding area. A digger was used to scrape out and remove the tree line for the new fencing that was required.
A remarkable transformation that ensured a safe educational environment.
A secure haven for learning
Comprehensive roof replacement and essential landscaping. Successful project completed within budget, a delighted school administration, and enhanced safety for all.
A DECK RENOVATION JOURNEY
TAKAMATUA HOUSE: Restoring a precarious split-level deck
Deteriorated and unsafe split-level decking in an old bach house.
Revamp every aspect of the deck
Comprehensive replacement of internal multi-level steps and balustrading.
MIB Contracting:
Blending safety and beauty
Exceeding expectations with great craftsmanship
One delighted client who was impressed with the project being on time and on budget, especially with the extra work undertaken.
Elevating Outdoor Spaces
PIGEON BAY PROJECT:
TACKLING DRAINAGE AND OUTDATED PATIO
Inadequate rainwater management and uneven patio surface in need of modernisation.
Transforming functionality and aesthetics
Installation of new spouting for effective rainwater control and re-leveling the patio with exposed aggregate.
MIB Contracting offers innovative solutions for a stylish haven
Empowering functionality and visual appeal
The client was delighted with the result. MIB Contracting has resolved any flooding issues in the driveway, and created a modern, refreshed, contemporary appearance.
Converting a Residence into an Accupuncture Clinic
UPPER RICCARTON RENOVATION:
CONVERTING A HOME TO A HEALING SPACE
Transforming spaces and inspiring healing. Transforming a residential unit into a functional acupuncture clinic.
Orchestrating transformation
Extensive project management of areas such as carpentry, demolition, concrete work, and coordination of various trades such as plumbers, electricians, gib-stoppers, painters, glass and balustrade installers, floor layers, and electric gate company. Removed all wall linings and replaced them with fire linings to council requirements as well as changes to allow for wheelchair access.
Matt's knowledge and expertise were evident throughout the renovation process, and I would not hesitate to have him back for future projects. His attention to detail and skilful execution made the transition smooth and successful.
RESULT
Progress is near completion and one very satisfied client. The project came within its allocated budget despite a few unforeseen issues along the way.
From Vision to Reality
WAINONI RENOVATION:
ENHANCING HOME COMFORT AND SPACE
The client wanted their lounge area to be extended, providing additional room for relaxation and entertainment. They wanted a warmer home with a more comfortable and inviting atmosphere.
Transforming and upgrading living spaces
Double-glazed windows were installed, and new wall linings and insulation enhanced the warmth of the home. The front door entrance was replaced, offering a modern and welcoming entryway. The garage was converted into a sunroom - the door was removed and replaced with a sliding door and windows throughout, effectively converting the space into a sunroom.
Embracing Comfort and Inspiring Lifestyles
A smart, spacious, and personalised home
Overall, the homeowner was thrilled with the outcome, enjoying a much smarter, warmer, and more spacious home. Furthermore, the homeowner appreciated the flexibility provided throughout the process, knowing that they had the freedom to make adjustments and changes along the way.
Revitalising a Dairy Farm
SPRINGS JUNCTION DAIRY FARM:
Revitalising a farm building with diverse projects
An old farm building required a comprehensive overhaul to bring it back to life and make it suitable for modern purposes.
Transforming a farmhouse with skilful renovations
Addressed the sunken floors by gutting the old farmhouse and replacing the sub-structure to ensure a solid foundation for new flooring. The outdated archways were carefully dismantled and removed creating a more contemporary and open layout. The flow and functionality of the building were greatly improved by the elimination of unnecessary hallway space. The ceiling was reframed and lowered contributing to a cozy atmosphere throughout the farmhouse.
Successfully bring a farm building back to life
Trust, confidence, and delight in the outcome
The outcome of the renovation project left the clients thoroughly satisfied and inspired. The farmhouse underwent a stunning transformation, surpassing expectations each time. Overall the renovation created a fresh contemporary aesthetic, promoting a sense of openness within the space, improved functionality throughout, and more efficient use of space. Despite the challenges posed by the material shortage, the resourcefulness and adaptability demonstrated throughout the project resulted in a successful outcome that delighted the clients.
Redefining Holiday Home Escapes
REEFTON HOLIDAY HOME:
TRANSFORMING SPACES AND RENEWING SERENITY
This project involved a major renovation to bring an outdated holiday home into the modern world while incorporating sustainable elements. Although some renovations had already been initiated, they had stalled, leaving the home in an unfinished state.
Revitalising with strategic changes and stunning upgrades
Three old brick fireplaces required substantial structural work to tidy them and ensure their integration into the home's design. Walls were strategically removed to optimize the layout and flow, allowing for a more cohesive and spacious environment.
A smaller bedroom was expanded by taking space from a larger adjacent bedroom, creating a more balanced and functional room arrangement. The access points into the lounge area were consolidated into a single entryway, introducing a touch of character with the installation of a stylish barn-style door.
New flooring was laid, and the installation of fresh gib and plastering provided a refreshed and polished appearance.
Modernisation meets sustainability
Experiencing delight in a renovated, modern holiday haven
The outcome of the renovation project left the client overjoyed with the transformation of their holiday home. The meticulous efforts put forth by the renovation team resulted in an exceptional outcome that exceeded expectations, with the overall renovations and room expansions providing improved functionality and flow of the home, creating a more harmonious living environment. The client can now enjoy their holidays comfortably in a renovated retreat that meets their needs and desires.
Case Study: Dairy Farm Feed Pad
PROBLEM
Scope:
- Client Requirement: The client needed a feed pad to improve their dairy farm's efficiency, especially during wet conditions. The goal was to facilitate efficient feeding, reduce pasture damage, and increase milk production.
- Initial Plans: The client had drafted initial plans for the feed pad, which required structural enhancements and layout adjustments to optimize functionality.
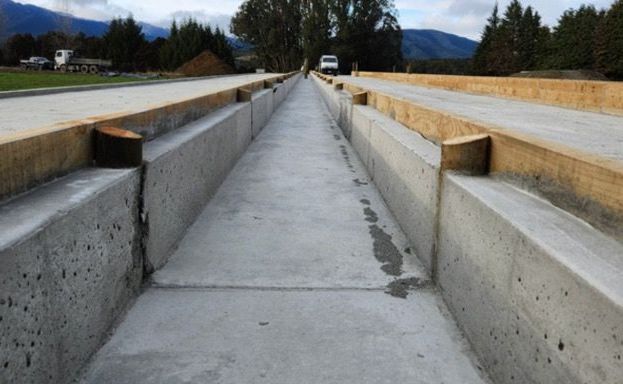
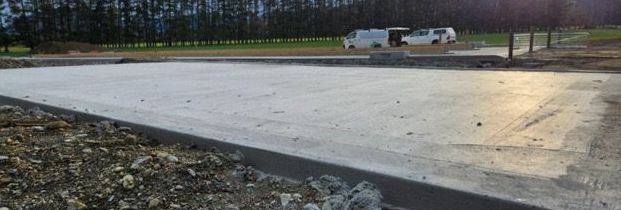
ACTION
What MIB Contracting Did:
- Collaborative Design:** Worked with the client to refine design plans, adjusting the layout and optimising cow flow.
- Site Preparation:** Built the area base with suitable materials and prepared the site with base courses before pouring concrete.
- Concrete Pad Construction:** Formed and poured a large concrete pad (approx. 1500 square meters) for heavy use, integrating feed bins for efficiency.
- Effluent Management System:** Installed a sump for runoff collection to meet environmental standards and designed a flood-wash system for cleanliness.
- Project Management:** Managed the timeline and budget efficiently, collaborating with another contractor to ensure timely completion.
RESULT
Outcomes/Results:
- Increased Efficiency: The feed pad allowed the farm to feed cattle in a controlled area, improving feed management and reducing feed wastage.
- Enhanced Pasture Management: By providing a standoff area, the pad helped minimise pasture damage during wet conditions, contributing to better pasture growth and milk production.
- Operational Success: The project was completed on budget and within the agreed timeframe, with the farm already experiencing the benefits of the new feed pad.
